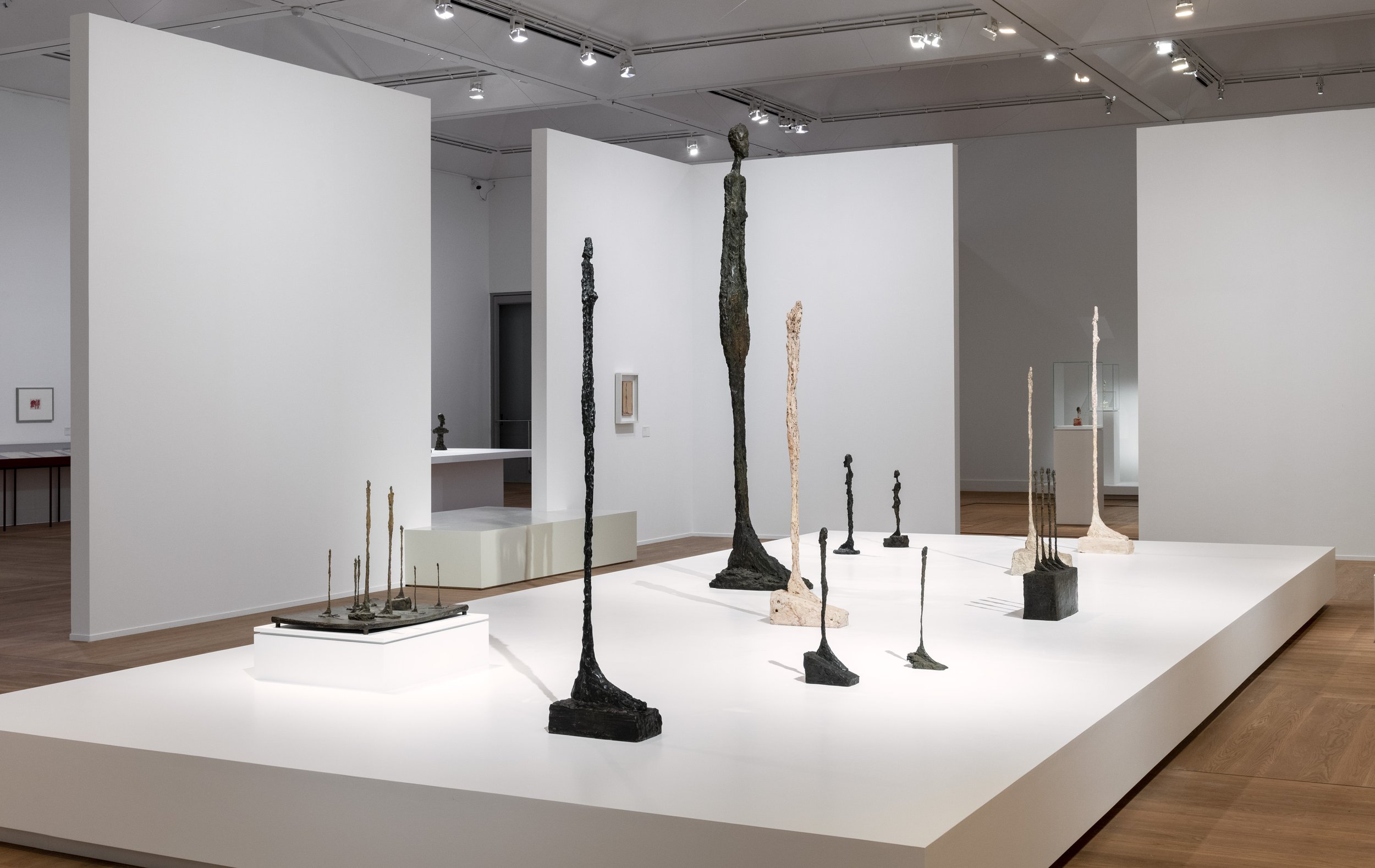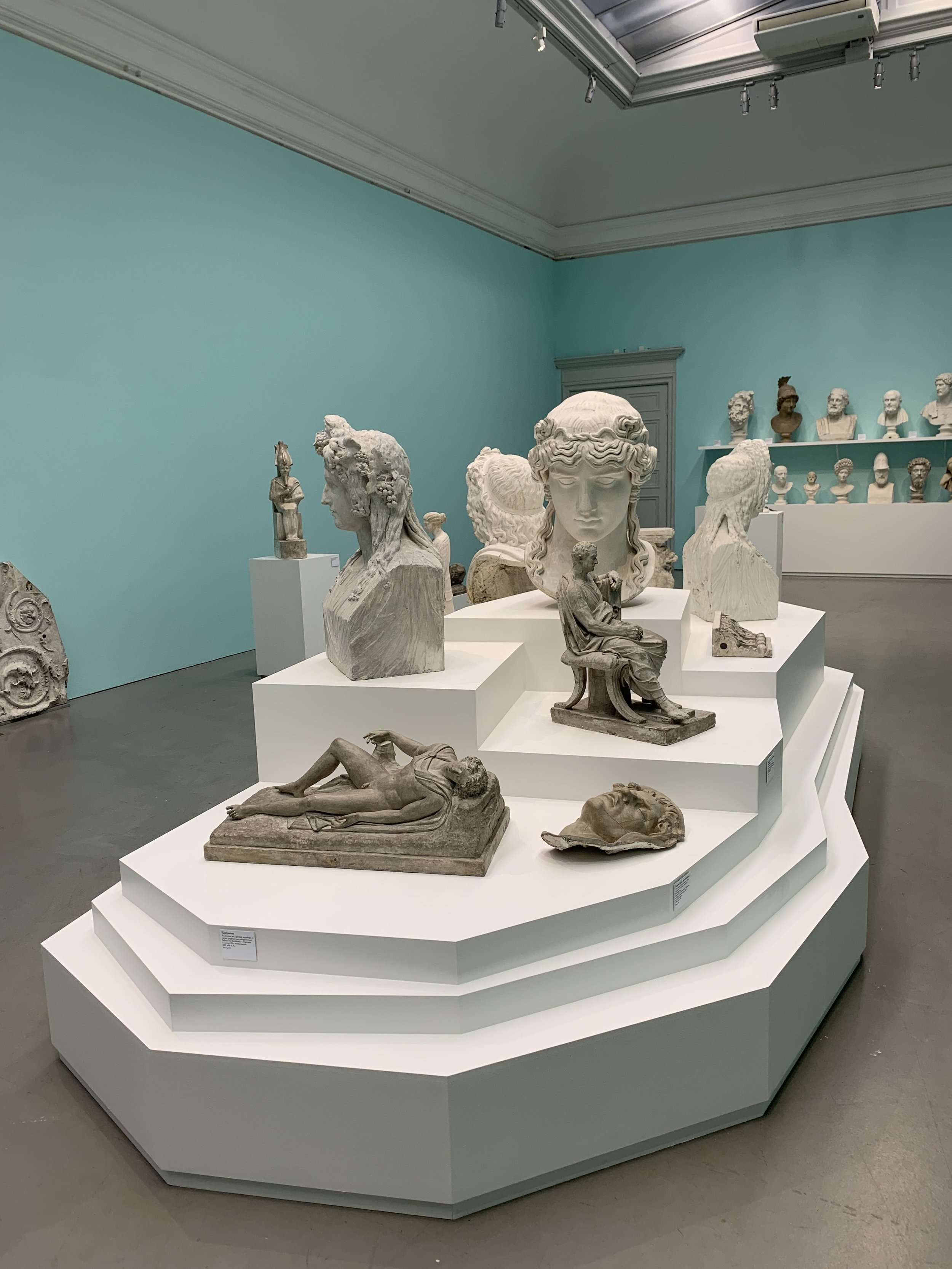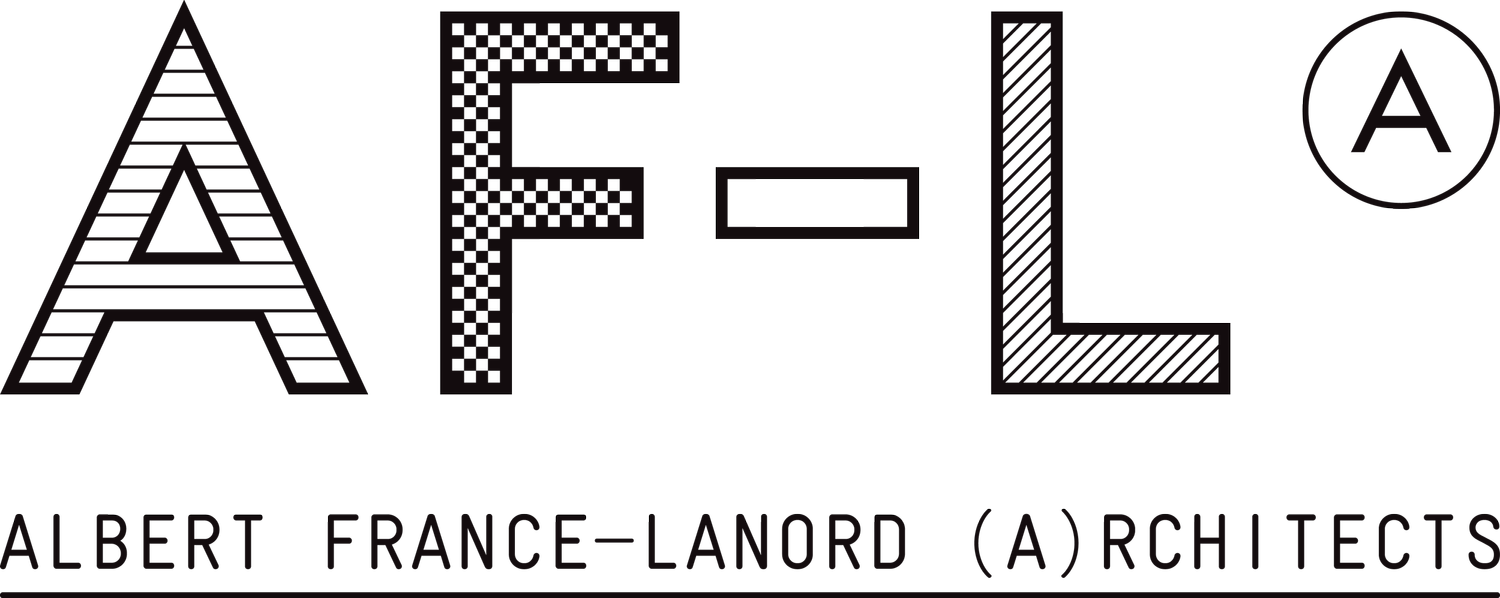
Tekniska Museet - Mega Mind

Bahnhof Pionen

Nationalmuseum

Villa Brott

Bungenäs - Littorinahavet 1

Bungenäs - Villa Soluret

Bahnhof Thule

Bahnhof Malmö

Moderna Museet - Face to Face

Restaurang Agnes

J. Lindeberg

Teatron

Villa Bredin

La Vecchia Signora

Brännskär

Filippa K

Hope

Moderna Museet - Concrete Matters

Moderna Museet - Alternative Secrecy

Konstakademien - Ideal i Gips

Supercenter

Andréhn-Schiptjenko

Sigtuna Museum - Borgmästargården

Sven-Harrys Konstmuseum - Party for Öyvind

Stories

Drottninggatan 73

Tranan

CC-skor

Bahnhof - Gasklockan

Bahnhof - Starkströmmen

